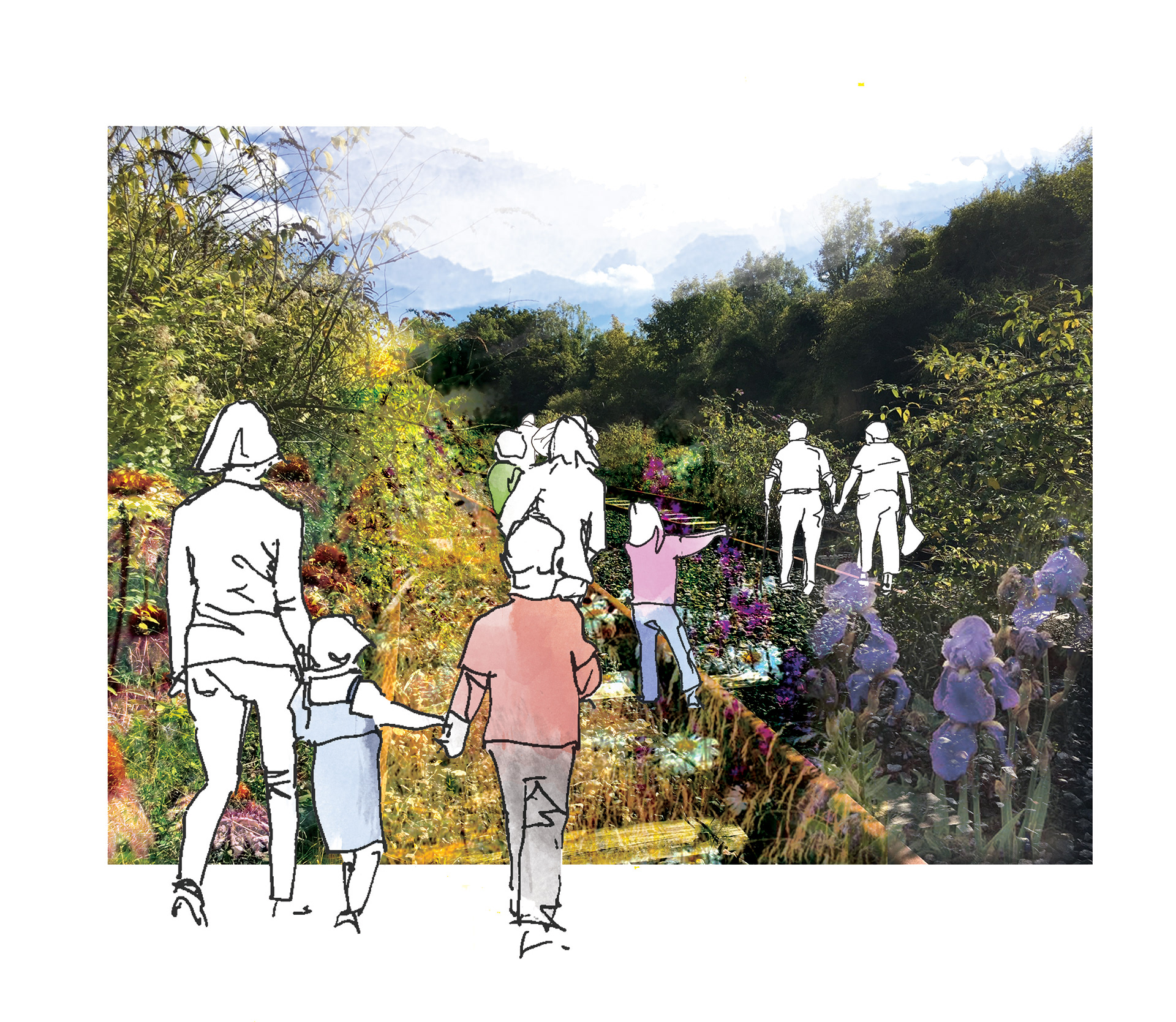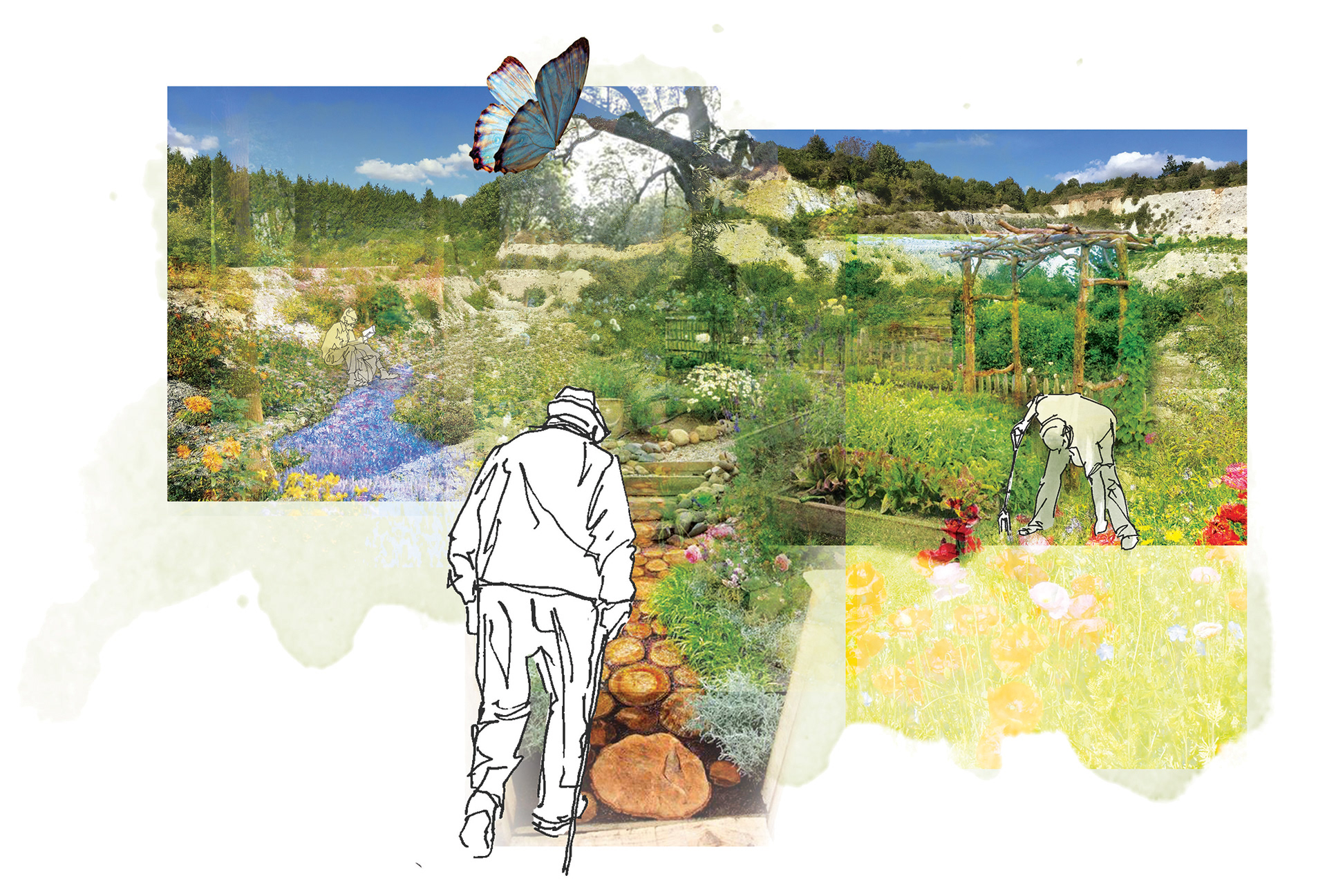






The architectural ambition of the building was to create a shift from the current clinical environment and design a series of creative retreats to inspire and enhance the well-being of people living with dementia. In order to create a holistic relationship between the user and building, it was important to understand and recognise the complexity of dementia and the altered psychological engagement with space. The building is designed to encourage wandering and exploration of the external environment within the confines of the existing sunken topography of the Quarry site. This proposal is as much about the landscape as it is building. Providing patients with an occupation such as gardening improves health and well-being by engaging the senses and can be used as a therapy tool to support patients living with dementia. This engagement with nature also allows patients to feel more attuned to seasonal changes and the passage of time. The accommodation within the building emulates the path of natural light to aid navigation through ones daily routine wanders. To enhance the legibility of the outdoor environment landmarks and latent environmental cues have been designed to help navigate and situate the patients. The external circulation of the building under a polycarbonate and timber structure is intended to further amplify the external environment to stimulate the senses, to enhance the experiential day to day journey from morning to evening.






